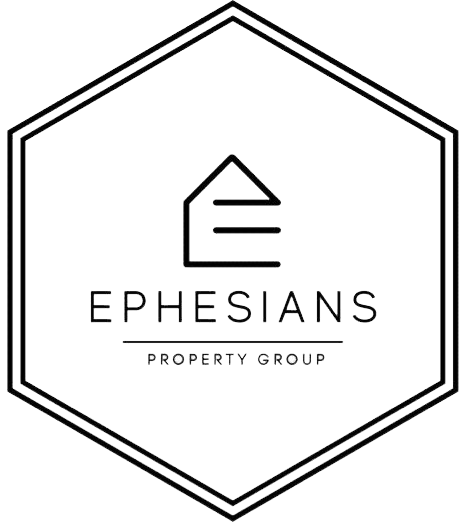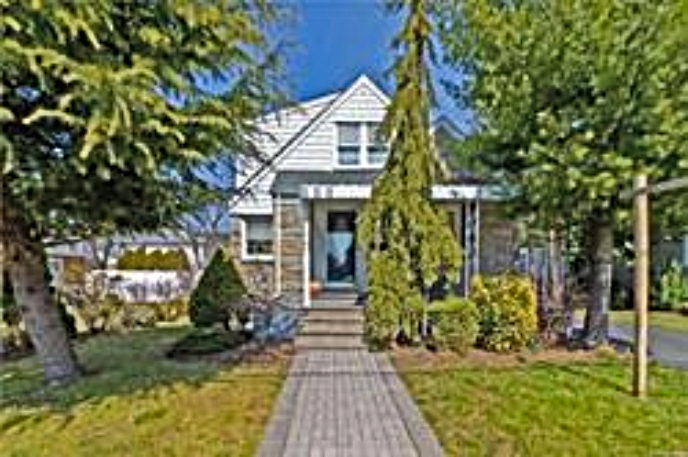
RESIDENTIAL – 1 Family, Detached
594 7th Street, Garden City South, NY 11530
Sold Price: $663,000
- Property website
- Tenant portal
Property details
YEAR BUILT:
1947
ROOMS:
12
NUMBER OF BEDROOMS:
4
NUMBER OF BATHROOMS/HALF-BATHROOMS:
3/0
LOT SQFT:
4300
LSC:
SOLD
SEC/AREA:
Garden City
TOTAL TAXES:
$11,022.00
STYLE:
Cape
SCHOOL DISTRICT:
Franklin Square
WALK SCORE®:
81/100
ML#:
3314082
Listing Office/Agent Info
718-412-0808
347-870-7555
Agent Only Remarks:
Submit all offers in writing accompanied by a pre-approval letter and/or proof of funds. No commission earned until /if & when the title passes. Purchaser to verify all information. COVID 19 Disclosures and Rental Questionnaires to be signed prior to any showings.
Submit all offers in writing accompanied by a pre-approval letter and/or proof of funds. No commission earned until /if & when the title passes. Purchaser to verify all information. COVID 19 Disclosures and Rental Questionnaires to be signed prior to any showings.
Public Remarks:
WELCOME TO GARDEN CITY. One of a kind solid Brick & Mansonary 1 Family House in the Town of Hempstead. This Mother-daughter setup is sited on a 4,300 Sqft Lot at the intersection of 7th Street and Nassau Blvd. It features well-maintained fixtures that give it, its original look, a Fireplace in the Living Room, Dining Area, Kitchen, Large size Family room in the basement that has a separate entrance. It presents 4 Bedrooms, 3 Full Bathrooms, Full Finished Basement, Living Rooms, and Kitchens with separate entrances to all units. All appliances are in great condition. Floors are covered with Ceramic Tile in the Kitchen, Hardwood floor in 1st floor and carpet flooring in the 2nd floor. The second level of this property has two Attic spaces for Storage.
WELCOME TO GARDEN CITY. One of a kind solid Brick & Mansonary 1 Family House in the Town of Hempstead. This Mother-daughter setup is sited on a 4,300 Sqft Lot at the intersection of 7th Street and Nassau Blvd. It features well-maintained fixtures that give it, its original look, a Fireplace in the Living Room, Dining Area, Kitchen, Large size Family room in the basement that has a separate entrance. It presents 4 Bedrooms, 3 Full Bathrooms, Full Finished Basement, Living Rooms, and Kitchens with separate entrances to all units. All appliances are in great condition. Floors are covered with Ceramic Tile in the Kitchen, Hardwood floor in 1st floor and carpet flooring in the 2nd floor. The second level of this property has two Attic spaces for Storage.
Utilities:
A/C: Wall Units
Heating Fuel: Natural Gas
Heating Type: Base Board
Water Description:Municipal
Sewer Description:Municipal
Included: Light Fixtures, Microwave, Refrigerator, Washer
Included: Light Fixtures, Microwave, Refrigerator, Washer
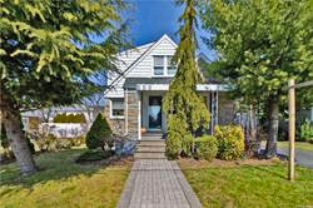
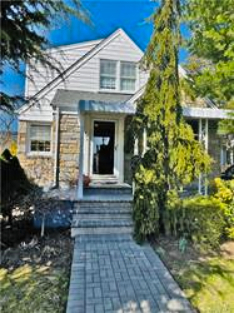
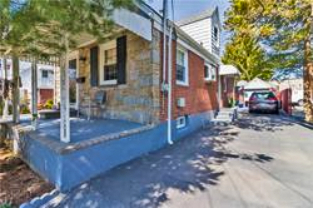
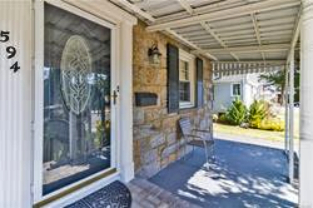
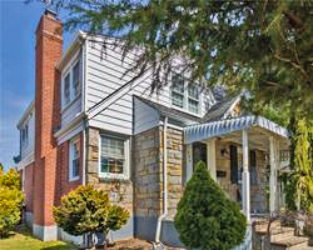
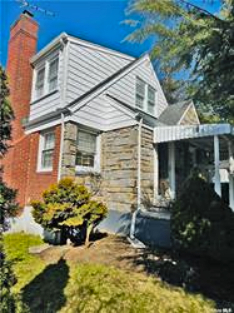
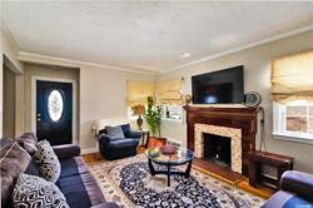
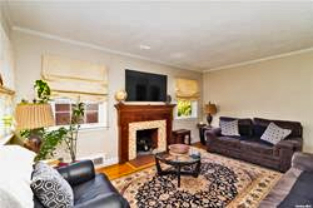
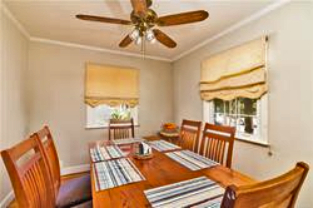
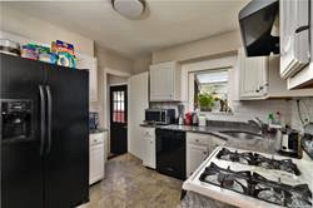
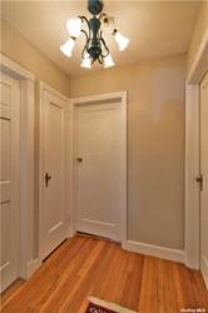
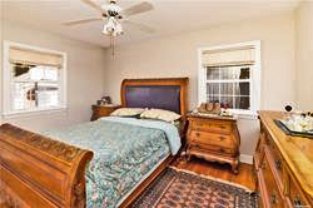
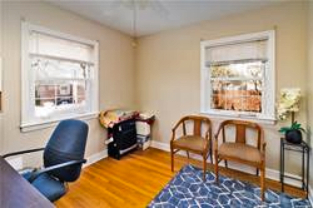
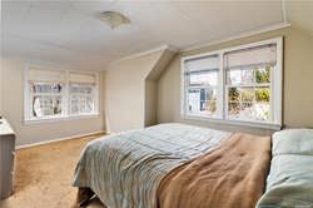


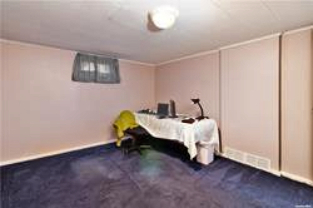
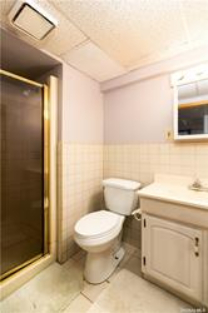
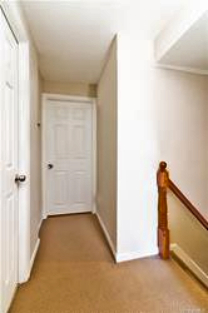
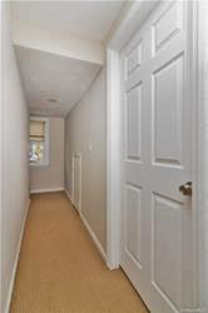
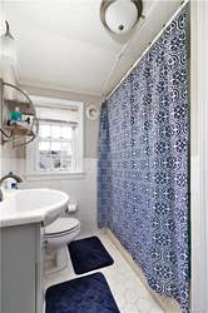
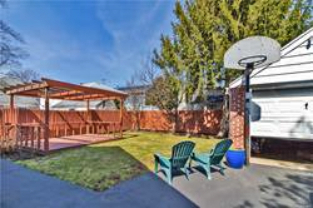
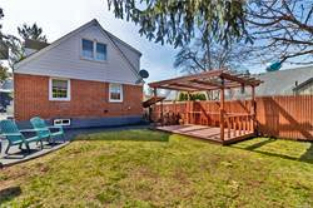
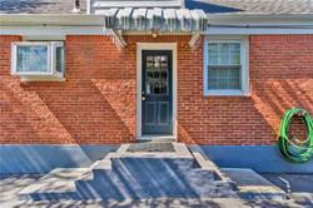
Interior Features
- 1st Fl Master Bedroom
- 1st Floor Bedrm
- Hardwood Floors As Seen
- Storage
- Walk Out Basement
- Wall To Wall Carpet
- Total Rooms Finished: 12
- Appearance: Diamond
- Basement: Finished, Full
- Attic: Finished, Full
- # of Kitchens: 2
- Fireplaces: 0
Exterior Features
- Parking: Driveway, Storage
- Building Size: N/A
- Construction: Block, Brick
- # Levels: 2
The Location
100 Landsdowne St
Cambridge, MA 02139-4203
United States of America
Cambridge, MA 02139-4203
United States of America
