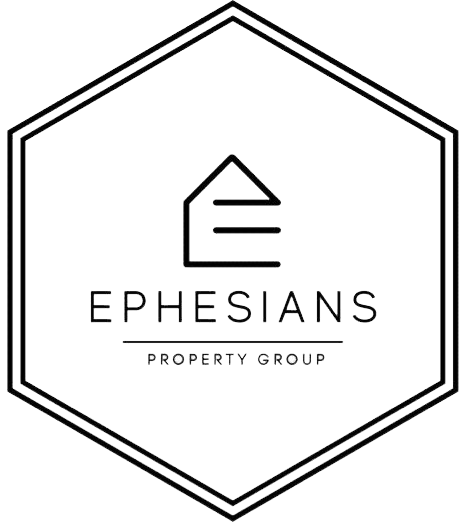
RESIDENTIAL – 2 Family, Detached
251 Claremont Avenue, Mount Vernon, NY 10552
Sold Price: $700,000
- Property website
- Tenant portal
Property details
YEAR BUILT:
1932
ROOMS:
6
NUMBER OF BEDROOMS:
4
NUMBER OF BATHROOMS/HALF-BATHROOMS:
2/0
LOT SQFT:
5719
LSC:
SOLD
SEC/AREA:
Mount Vernon
TOTAL TAXES:
$17,000.00
STYLE:
Colonial/ Trilevel
SCHOOL DISTRICT:
Mount Vernon
WALK SCORE®:
46/100
ML#:
H6076381
Listing Office/Agent Info
718-412-0808
347-870-7555
Agent Only Remarks:
3rd Floor has a 2bd 1ba but not a legal 3 family, walkout basement as well that consists of a 1bedroom 1bath. The owner has a permit for conversion into a 3 family if a potential buyer is interested in doing so. This property operates as a 4 family with 4 separate entrances but only listed as a 2 family. There is a tenant that occupies the second unit. Property can be delivered vacant.
3rd Floor has a 2bd 1ba but not a legal 3 family, walkout basement as well that consists of a 1bedroom 1bath. The owner has a permit for conversion into a 3 family if a potential buyer is interested in doing so. This property operates as a 4 family with 4 separate entrances but only listed as a 2 family. There is a tenant that occupies the second unit. Property can be delivered vacant.
Public Remarks:
Welcome to this palatial beauty nestled in the Fleetwood section of Mount Vernon. This beautiful income producing 2 family Colonial is a definite show stopper. This home encompasses two spacious units with over 2,900 square feet. This home features a total of 4 bedrooms, 4 bathrooms with plenty of natural light filling each unit. The first-floor unit boasts a spacious living room, eat-in kitchen, 1 bath, and 2 king sized bedrooms. The second-floor unit mirrors the first-floor layout with its own separate entrance. This home also consists of a full finished basement with a washer and dryer for your convenience. Original mahogany wood flooring throughout. An additional bonus of this home is the extended driveway that can fit up to 5 cars or protect your vehicle from harsh elements and park in the 2 car detached garage. This home is conveniently close to both Metro North lines as well as close proximity to various shops.
Welcome to this palatial beauty nestled in the Fleetwood section of Mount Vernon. This beautiful income producing 2 family Colonial is a definite show stopper. This home encompasses two spacious units with over 2,900 square feet. This home features a total of 4 bedrooms, 4 bathrooms with plenty of natural light filling each unit. The first-floor unit boasts a spacious living room, eat-in kitchen, 1 bath, and 2 king sized bedrooms. The second-floor unit mirrors the first-floor layout with its own separate entrance. This home also consists of a full finished basement with a washer and dryer for your convenience. Original mahogany wood flooring throughout. An additional bonus of this home is the extended driveway that can fit up to 5 cars or protect your vehicle from harsh elements and park in the 2 car detached garage. This home is conveniently close to both Metro North lines as well as close proximity to various shops.
Utilities:
A/C: Individual
Heating Fuel: Natural Gas
Heating Type: Base Board, Hot Water
Hotwater: Gas Stand Alone
# of Electric Meters: 2
# of Gas Meters: 2
Garbage Removal: Public
Water Description: Other/See Remarks
Sewer Description: Municipal
Included In Taxes: Sewer, Trash
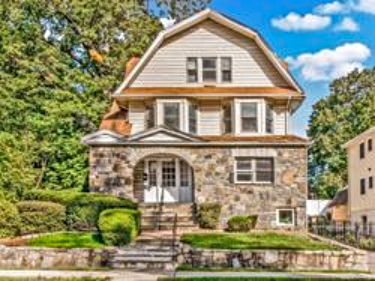
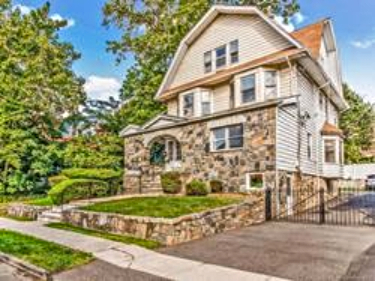
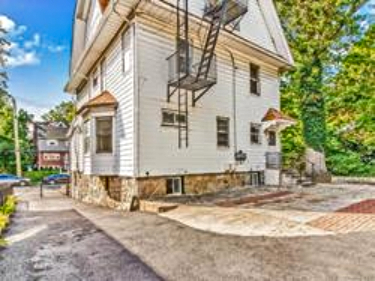
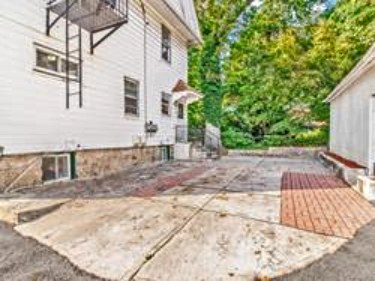
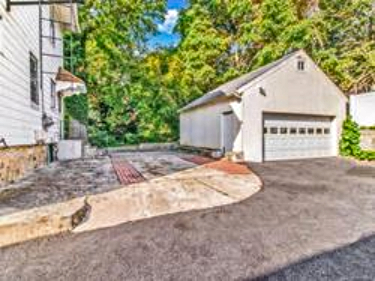
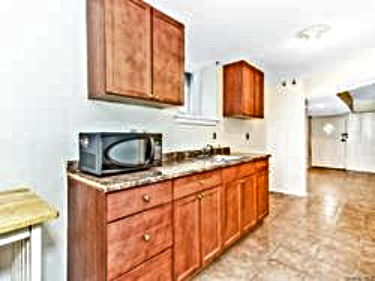
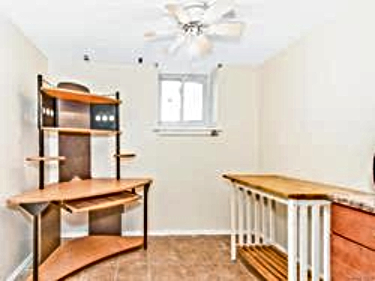
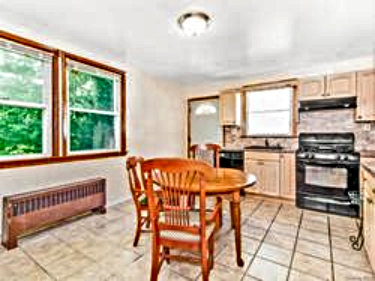
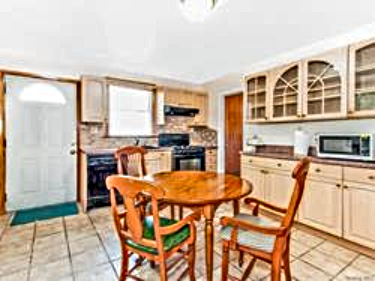
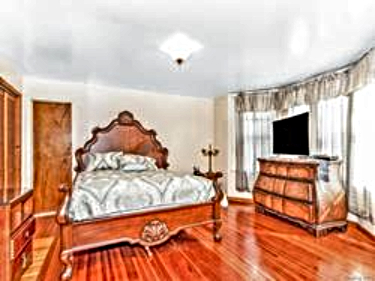
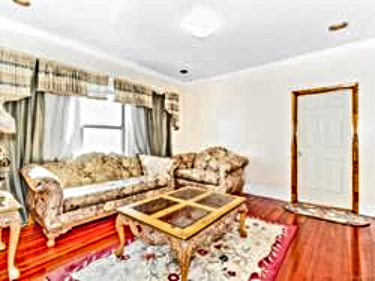
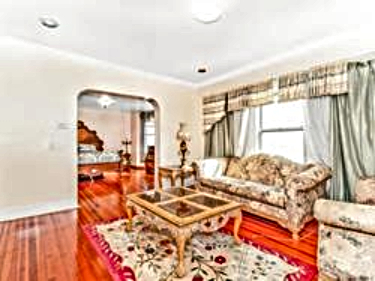
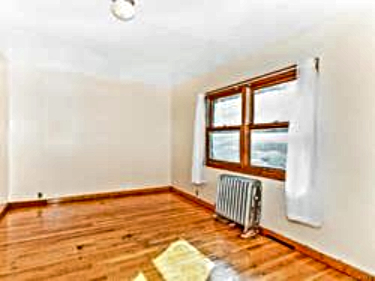
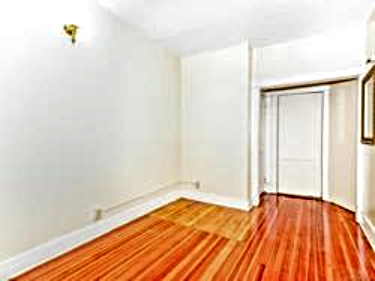
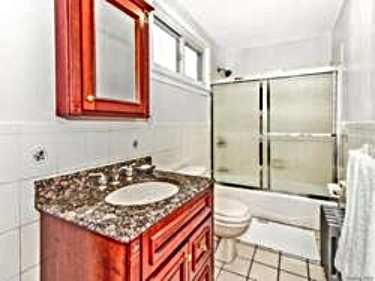
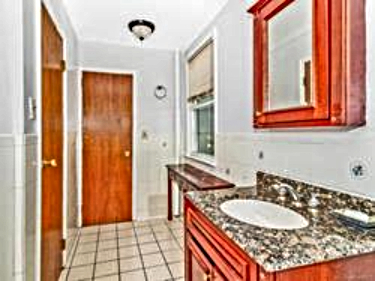
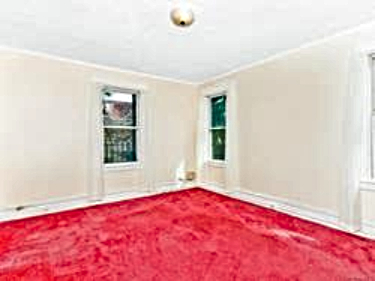
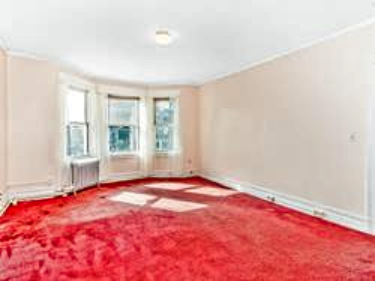
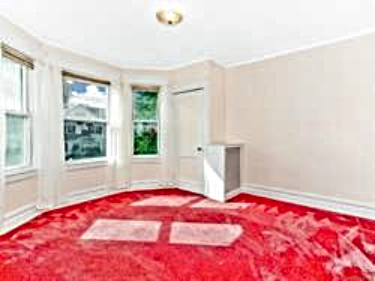
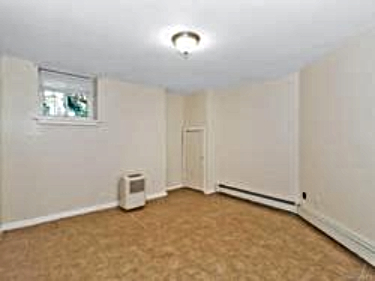
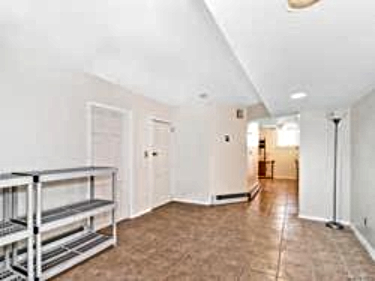
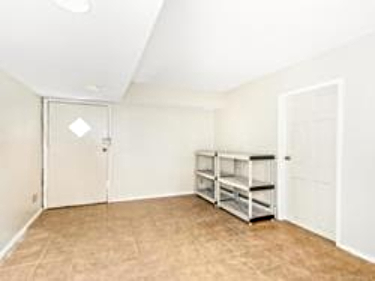
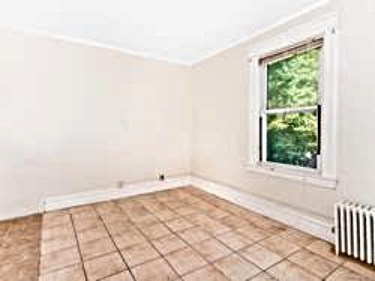
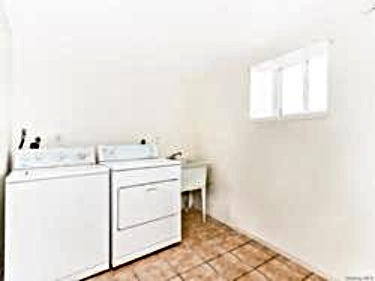
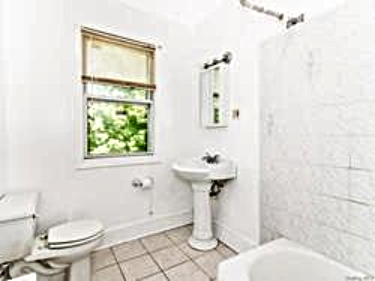
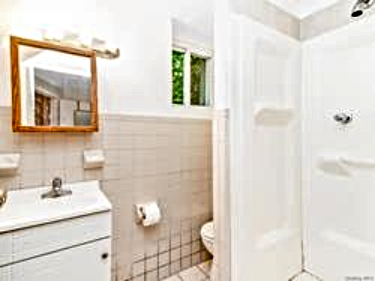
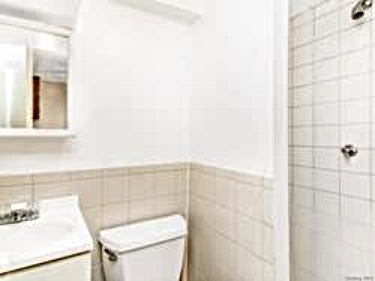
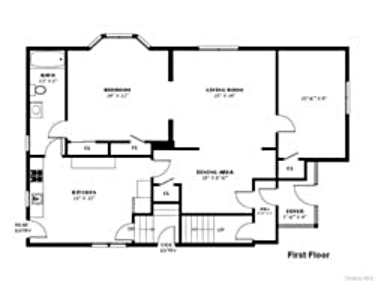
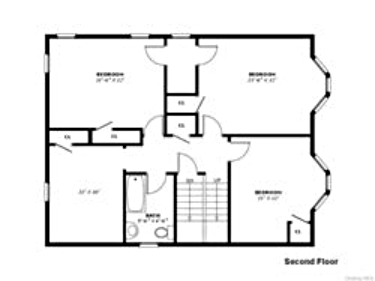
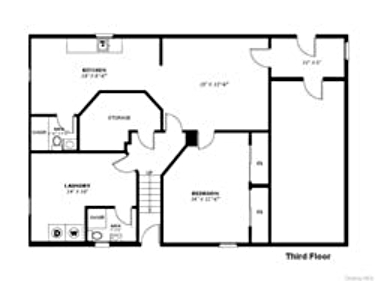
Interior Features
- 1st Floor Bedrm
- 1st Fl Master Bedroom
- Hardwood Floors As Seen
- Full Kitchen
- Appearance: N/A
- Appx Int Sqft: 3000
- Basement: Finished
- Attic: Finished
- # of Kitchens: 1
- Fireplaces: 0
Exterior Features
- Building Size: N/A
- Parking: Long Private Driveway
- Fenced
- Porch
- Lot Size: 3804
- Parking: Driveway, 2 Car Attached
- # of Parking Spaces: 5
- Lot Description: Level
- Siding Description: Stone
The Location
100 Landsdowne St
Cambridge, MA 02139-4203
United States of America
Cambridge, MA 02139-4203
United States of America
