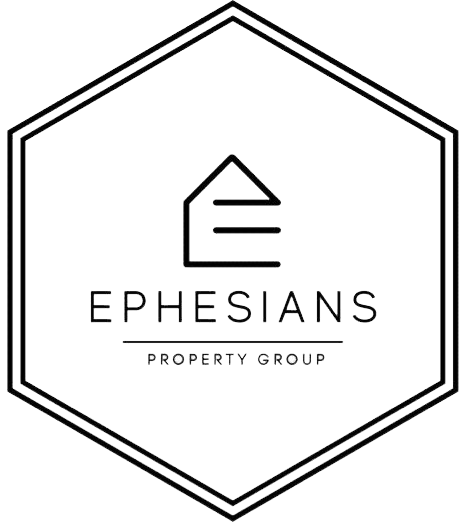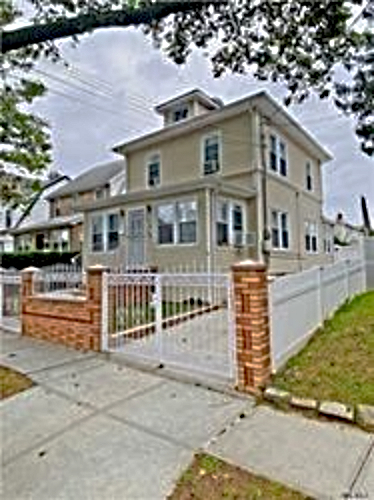
RESIDENTIAL – 1 Family, Detached
115-12 173rd Street, Jamaica, NY 11434
Sold Price:$610,000
- Property website
- Tenant portal
Property details
YEAR BUILT:
1925
ROOMS:
9
NUMBER OF BEDROOMS:
3
NUMBER OF BATHROOMS/HALF-BATHROOMS:
2/0
LOT SQFT:
3600
LSC:
SOLD
SEC/AREA:
St. Albans
TOTAL TAXES:
$4,615.00
STYLE:
2 Story
SCHOOL DISTRICT:
Queens - 28
WALK SCORE®:
76/100
ML# :
3266675
Listing Office/Agent Info
Agent Only Remarks:
Submit All Offers in Writing Accompanied by Pre-Approval Letter And / Or Proof of Funds. No Commission Earned Until/If & When Title Passes. Purchaser to Verify All Information. COVID 19 Disclosure and Questionnaire to be signed prior to showings.
Public Remarks:
Newly Renovated Single-Family house in the Jamaica Area. Brick and new Vinyl siding gives it an elegant look with a great curb appeal. New Railings and Front Steps leads you to an energy saving Jeld-Wen door that welcomes you to the Living Room. Each Room is equipped with Sensory Lights and hardwood floor. 1st Floor contains: Living Room, New enclosed kitchen, Dining Area, and Half Bathroom. Kitchen is equipped with New appliances, tile floors and an Exhaust ring. Property features new roof, windows, painted insulated walls, Gas fired heating system with extreme high-power water heater, stainless steel appliances, Quartz Counter to, wooden floors, heating system and well-maintained Washer and Dryer. 2nd Floor contains 1 Full Bathroom and 3 Bedrooms. All Bedroom are well ventilated Sensory and equipped with closet space for any storage use. The Attic is completely open for any other use.
Newly Renovated Single-Family house in the Jamaica Area. Brick and new Vinyl siding gives it an elegant look with a great curb appeal. New Railings and Front Steps leads you to an energy saving Jeld-Wen door that welcomes you to the Living Room. Each Room is equipped with Sensory Lights and hardwood floor. 1st Floor contains: Living Room, New enclosed kitchen, Dining Area, and Half Bathroom. Kitchen is equipped with New appliances, tile floors and an Exhaust ring. Property features new roof, windows, painted insulated walls, Gas fired heating system with extreme high-power water heater, stainless steel appliances, Quartz Counter to, wooden floors, heating system and well-maintained Washer and Dryer. 2nd Floor contains 1 Full Bathroom and 3 Bedrooms. All Bedroom are well ventilated Sensory and equipped with closet space for any storage use. The Attic is completely open for any other use.
Utilities:
A/C: Yes
Heating Fuel: Natural Gas
Heating Type: Base Board
Included: A/C Units, Alarm System, Ceiling Fan, Chandelier(s), Dishwasher, Dryer, Light Fixtures, Microwave, Oven/Range, Shed, Washer
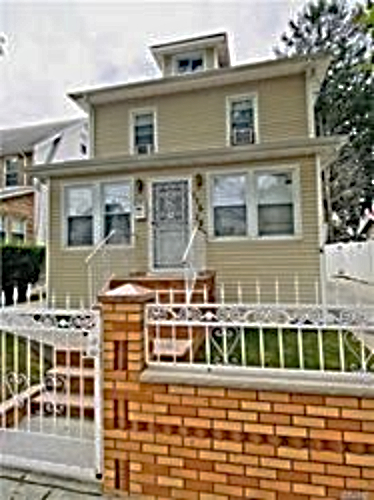

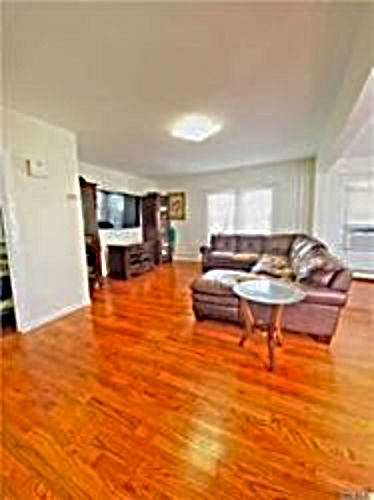
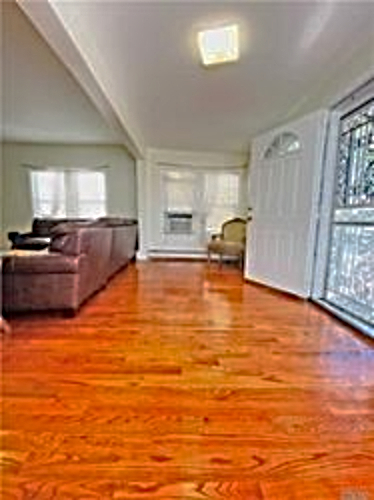
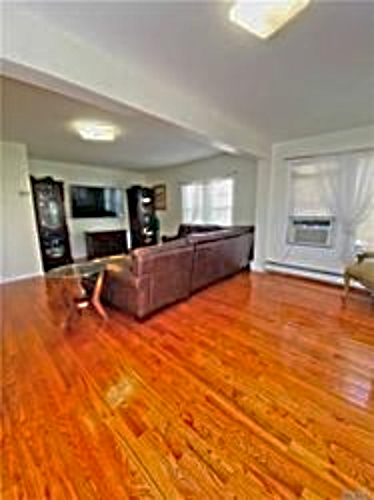
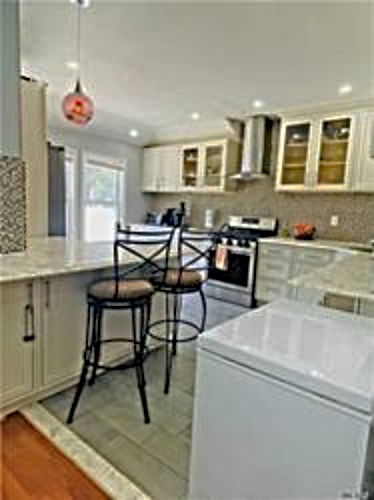
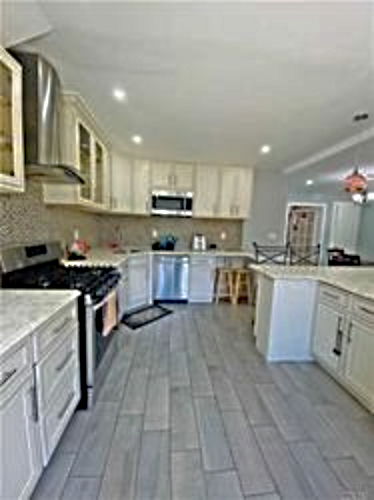
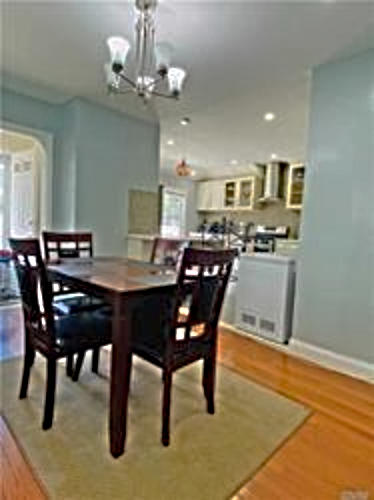
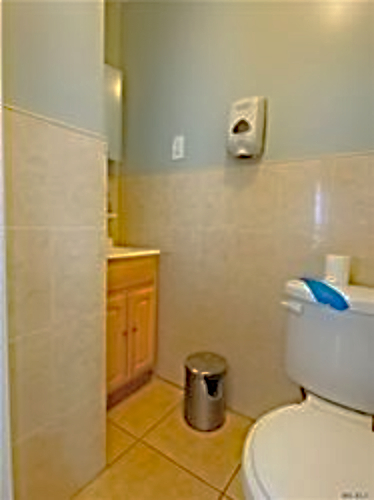
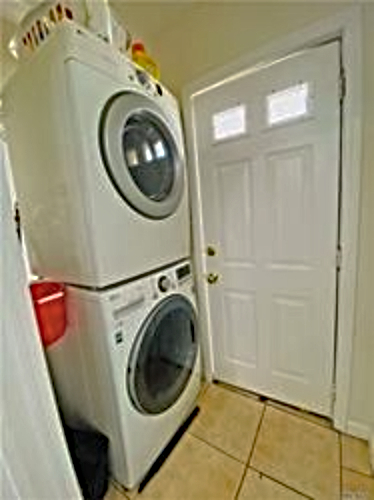
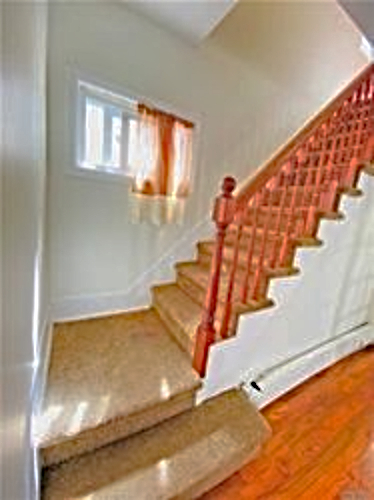
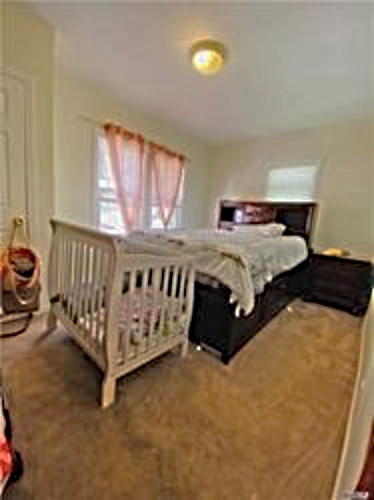
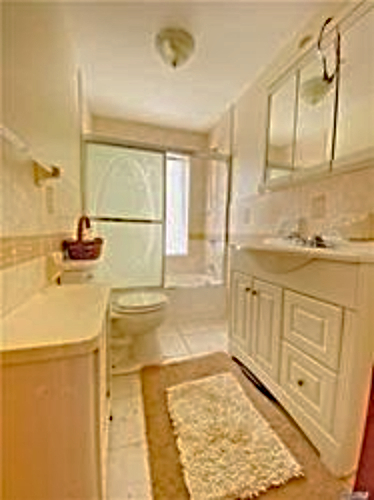
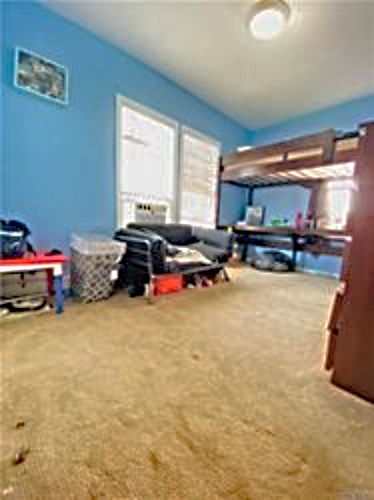
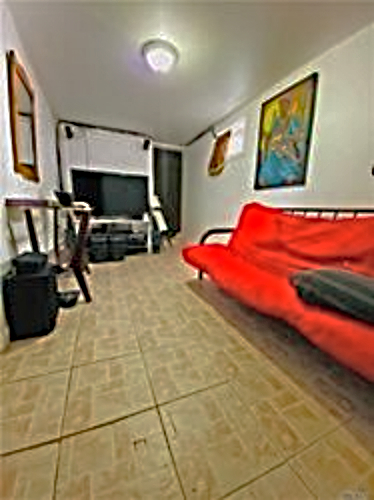
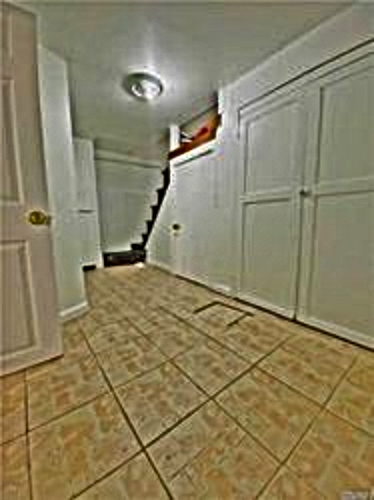
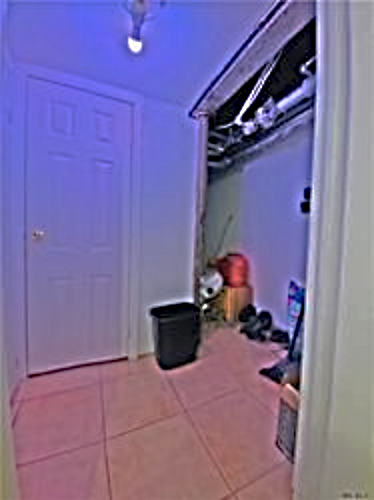
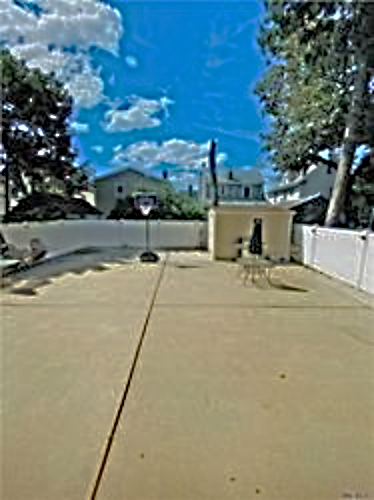
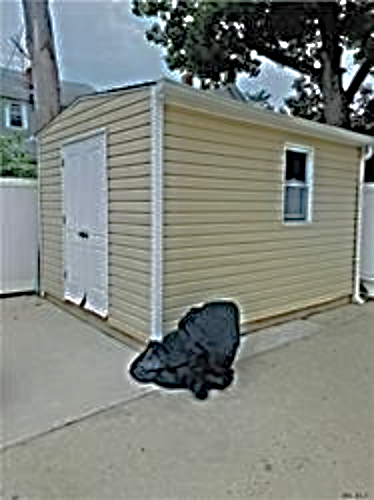
Interior Features
- New Enclosed Kitchen
- New Appliances
- Attic: Full, Unfinished
- Appearance: Diamond
- Basement: Full
- Appx Int Sqft: 1284
- # of Kitchens: 1
- Fireplaces: 0
Exterior Features
- Building Size: 24 X 22
- Parking: Pvt Driveway
- Construction: Brick
- # Levels: 2
- Siding Description: Vinyl
The Location
100 Landsdowne St
Cambridge, MA 02139-4203
United States of America
Cambridge, MA 02139-4203
United States of America
